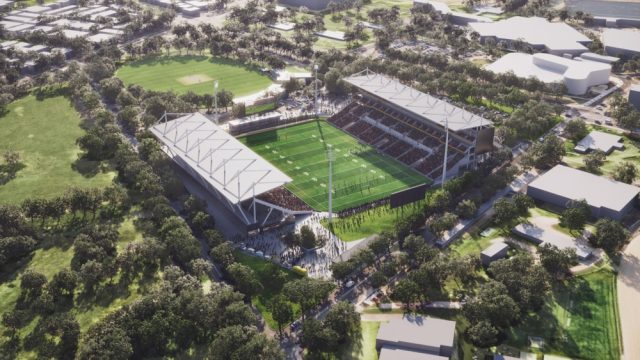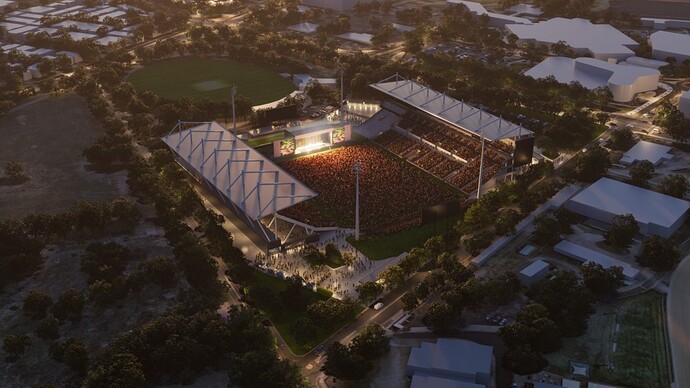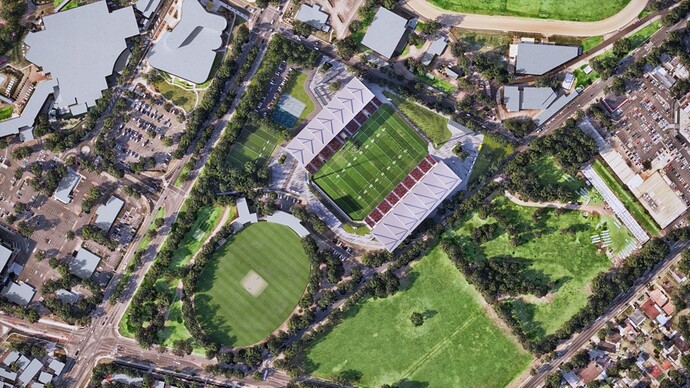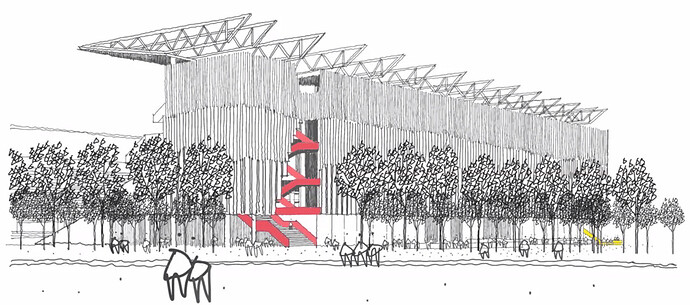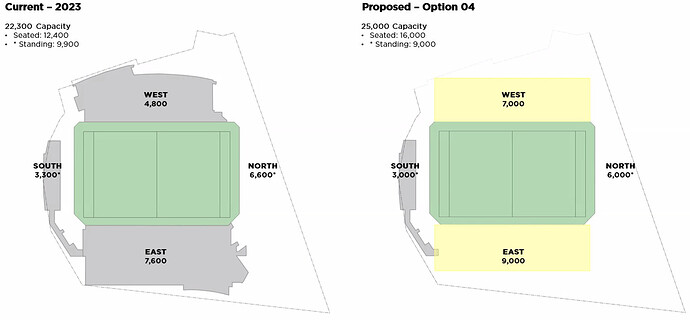Has there been any update with Penrith Stadium.
News on the stadium is quiet, but hears what we know for certain, some speculation and what we don’t know.
Locked in certainty
Fully funded
Knock down of Western stand and rebuild.
A number of new change rooms to support Penrith WNRL team.
Closure of stadium in 2025 for construction.
Family Hill remains
Member seating will remain in new Western stand.
Stadium design will also support concerts and community events
What is likely
Improved lighting, audio, food, beverage and toilets (almost certain).
Improved ground circulation including likely high level circulation path (including food beverage, Toilets and corporate facilities) at highest level of Family hill with connection (bridges?) to Eastern and Western stands.
New roof to Eastern stand to cover lower terrace area
What is possible but hasn’t been confirmed
A new stand replacing Southern Hill.
Reconstruction of Eastern Stand.
That said at bare minimum the Southern Hill and Eastern stand will receive new food, beverage, toilet, and corporate facilities.
Likely stadium capacity ranges from 25K to 28K.
What won’t be happening
Relocation to paceway site.
I think complete knockdown of Eastern stand is unlikely- but this hasn’t been ruled out.
No artists impressions appear to have been released to date
SHF, seems a good summary of the current ‘plan’ as per my understanding. Cheers
First look at plans for revamped Penrith Stadium
Western Weekender | 24 January 2024
An artist’s impression of the new-look Penrith Stadium
Share this story
The State Government has today unveiled the draft plans for the new Penrith Stadium.
The redevelopment will include a new western grandstand and a significantly redeveloped eastern grandstand increasing the ground capacity to 25,000. Grandstands have been reconfigured to maximise seating with premium views between the try lines to be steeper to bring fans closer to the action.
The current capacity is around 22,500.
The project will cost around $300 million but is a far cry from the Coalition’s plan to build an entirely new venue on the grounds of Penrith Paceway. Labor refused to back that plan due to skyrocketing costs.
In a win for fans, more food and beverage outlets and amenities will reduce wait times on gamedays and improve customer experience, as will new scoreboards, sound systems and upgraded lighting.
An artist’s impression of the new-look Penrith Stadium
New player facilities including four new changerooms will help grow female representation in rugby league and other sporting codes.
The hills at the northern and southern end of the playing field will be retained, reflecting feedback from over 3,000 fans, families and community members. Additionally, the training field to the west of the stadium will be remodelled to create a stadium precinct with quality open space for outdoor community, sporting and entertainment events.
The community has been actively involved in shaping the stadium design, which will be placed on exhibition for public comment in coming months, as part of a State Significant Development Application process.
An artist’s impression of the new-look Penrith Stadium
To facilitate the redevelopment, the stadium is expected to close after the 2024 NRL season, and re-open in 2026. Construction timeframes are subject to planning and procurement processes.
Venues NSW will operate the stadium once completed. Venues
“I am delighted to see the upgraded Penrith Stadium brought to life in these exciting new designs,” said Deputy Premier and Minister for Western Sydney, Prue Car.
“This is a very welcome upgrade to a stadium that has been well-loved by the passionate western Sydney community.
“I cannot wait to see the seats filled as fans come roaring in to enjoy Panthers’ games in the upgraded stadium.”
The current stadium. Photo: NRL Images.
Minister for Sport and Minister for Small Business, Steve Kamper said when complete, Penrith Stadium will be a first-class sporting and entertainment venue for everyone to enjoy.
“The upgraded stadium will be the new beating heart of Penrith, attracting visitors from far and wide, providing a boost to the local economy and building upon the already strong entertainment and sporting culture in western Sydney,” he said.
“Whilst this stadium will be purpose-built to host women’s and men’s NRL games, it will also cater for rugby union, soccer, live music and other entertainment events.”
Member for Penrith, Karen McKeown, welcomed the feedback that occurred so far.
“I’d like to thank the 3,000 fans and families who provided their input to the design process, and I – along with every fan of western Sydney sport – am so excited to see that the iconic hills at either end of the ground have been saved,” she said.
“As Penrith continues to grow, the new Penrith Stadium precinct will be an active hub that the whole community can enjoy.”
SOURCE
Nice design of the New Penrith Stadium it seems to me looking at the photo both grandstand is at least 10 meters taller than the old grandstand plus the southern stand has shrunk a little due the both grandstands a bit more wider than old grandstands.
What I can tell from the artists impressions (take it with a grain of salt as they are indicative only).
Both stands are much taller than existing (the Eastern stand now is above the trees on Station street for reference).
The new Western stand is wider than the Eastern stand - seating extends beyond the dead ball lines of the field.
Eastern stand is definitely new from the current end of the terrace to the top of the stand. The artists impression shows clear space under the terrace indicating a complete new stand, but this may be artistic license.
South and family hills largely unchanged besides new entrances and new sealed path behind southern hill.
The current eastern stand has a seating pitch of 18.435 degrees. The image shows the new seating in the terrace is 21 degrees, and stand is 31 degrees. This is shallower than Parra and new SFS at 34 degrees, but similar to Suncorp.
The new western stand appears to have all the corporate box facilities, and three tunnels for the additional change rooms. The roof appears higher than the eastern stand although the actual stand appears the same height (the difference is the top level corporate boxes.
Ground circulation appears to be behind the stands and Southern Hill, not at mid level like current. Entrance to the stands appear to be from the rear, rather than the sides.
Further to the press release and media reporting. I notice the wording on the infrastructure NSW page says “capacity greater than 25K”, this enables them to under promise and over deliver.
Not a bad outcome, but still needs some improvement. I think a stand (no matter how small) behind the Southern Hill is a must (the area on top of the current toilets/ bar area is wasted space) the scoreboards should be relocated to the vacant spaces in the North-East and South-West corners. The roofing of the stands should be extended to cover the lower/ terrace areas (i.e to the sideline).
The playing field has not changed dimensions or location. There does appear to be some adjustments to the Western corners to accommodate the lengthen stand.
If your going built stand on southern hill it will get to congested and it’s nice to see grass on both end. If you look at the artist design new Penrith Stadium you can compare old Stadium there is lot less grass plus you need to think if grandstands are wider they must be losing some sort of space towards north family hill & southern hill. I’m just wondering the new grandstand is there restrictions with council with height of the stadium rezoning.
The ground is zoned SP2 - special purpose recreation. It is also a state significant project, so no height limitation as such.
Winter sports world which is also a SSP will be much taller.
There is an information night for those interested in learning more about the stadium development and an opportunity to ask questions about the process and the development itself.
The sessions will take place online and the times are as follows;
- Tuesday 23rd April @ 6:00pm to 7:00pm
- Wednesday 24th April @ 12:30pm to 1:30pm
Link to the session information below.
I know it’s hard to tell but it seems like a path going in front of and potentially behind the northern ‘family’ hill. I do hope that’s the case, as it’s a major bottle neck on the north side of the ground.
For those who missed the presentation sessions, here are a few details;
This is the side profile of the stands, two new east and west stands, with current stands shown in red. The West stand has approximately the same member seating as current, with additional seating on a small tier above. All corporate boxes are relocated from East to West. Eastern stand consists of a small terrace (approximately 50% of the current) with a single large stand behind.
Artists impression of west stand facade;
Plan is for this to be “the best suburban stadium in Australia”
Ground capacity compared to current;
Both new stands are wider than existing, reaching just beyond the dead ball line. Slight reduction in hill capacity.
Some other items to note;
Has been future proofed to enable a future southern stand to be constructed (not funded by this project).
Ground circulation will behind stands and hills.
Kids corner will remain in some form, maybe be open to public on non - game days.
Next chance for comment is with EIS in May.
Construction will occur from end of season this year through to sometime in 2026. Exact detail won’t be known until contract for construction is awarded. My take on this is that we may be playing out of home for most or even all of season 2026, particularly given the Mudgee announcement.
Looking at the Southern hill & Northern hill there will be reduction size by standing - 8.6%
Current Stadium:
12400 Seating 55.6%
9900 Standing 44.4%
Total 22300
Future Stadium:
16000 Seating 64%
9000 Standing 36%
Total 25000
Just looking at that side on image comparing the current and new eastern stands, will the new stand start 10m back from the field? - or is there just a lower tier of seating at the front. Hard to tell ![]()
They mentioned during the session that the front row of seating will remain as close to the field as it is presently
On the community information session there was mentioning of their future drawing Southern & Northern hill with seating stands. They also commented they can’t built Penrith Stadium if governments was at full support build 30000 stadium on its current site. The maximum capacity that if both future hills were built will be around 27000.
One thing I forgot to mention, was they acknowledged in the session a lot of feedback was received regarding increased covered seating and weather protection.
They acknowledged that they will be seeking to improve the design by increasing the roof coverage as much as possible, within the budget.
Watching the game last night, I see some similarity of the design with Townsville stadium, albeit with the Sid stands and not the ends.
Checking out Penrith Stadium roof max level height.
Current Penrith Stadium:
West Grandstands
Roof Level Height 40.1 Meters
East Grandstands
Roof level Height 46.3 Meters
Proposed Design Penrith Stadium:
West Grandstands
Roof Level Height 60 Meters
East Grandstands
Roof Level Height 60 Meters
West Grandstands Increase Height 19.9m(+33.16)
East Grandstands Increase Height 13.7m(+22.83)
I sat in on the first zoom meeting. The information provided and the people involved in the project have made me confident we will have a good outcome.
Whilst the plan is not for a fully enclosed stadium, the architects, one of whom is a local, kept referring to Commbank as the basis of design in terms of seating, viewing & amenities, exit times in emargency etc stating that that stadium meets current design specs & requirements, unlike our existing stadium. I think that Commback is a first class stadium in a shite location ![]()
I am confident that those involved will ensure we get the best facility they can for the $309M budget.
Some of the questions asked by the punters were damn right ridiculous, but they did address each and every one.
Not looking forward to the time away from home, and still a little concerned about the seating location for existing season ticket holders, but confident we will be pretty happy with our new home.
It looks like the Environment Impact Study (EIS) will be on show at the Home game this weekend against the Many Sea Eagles.
The article from the Western Weekender mentions it but went on the tangent of “the stadium could have been bigger but Labor… blah, blah, blah”, saying that this is due to a lack of a southern stand.
But many of you that have been longtime fans will know that a southern stand had been proposed before in the early 2000’s, if I recall it was to be a dual back to back stand for Penrith Football Stadium and Howell Oval. That plan was scrapped as initial inspections of the site revealing a main sewer line running right through the proposed stand at the time. This will still be the case for the new stadium plan (I imagine it will also be outlined in the EIS).
